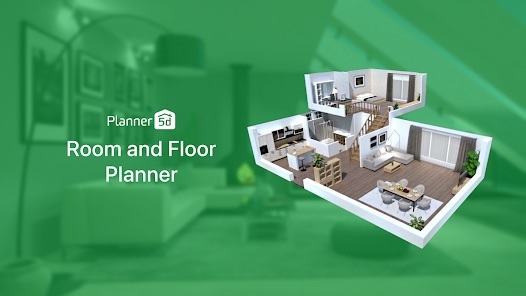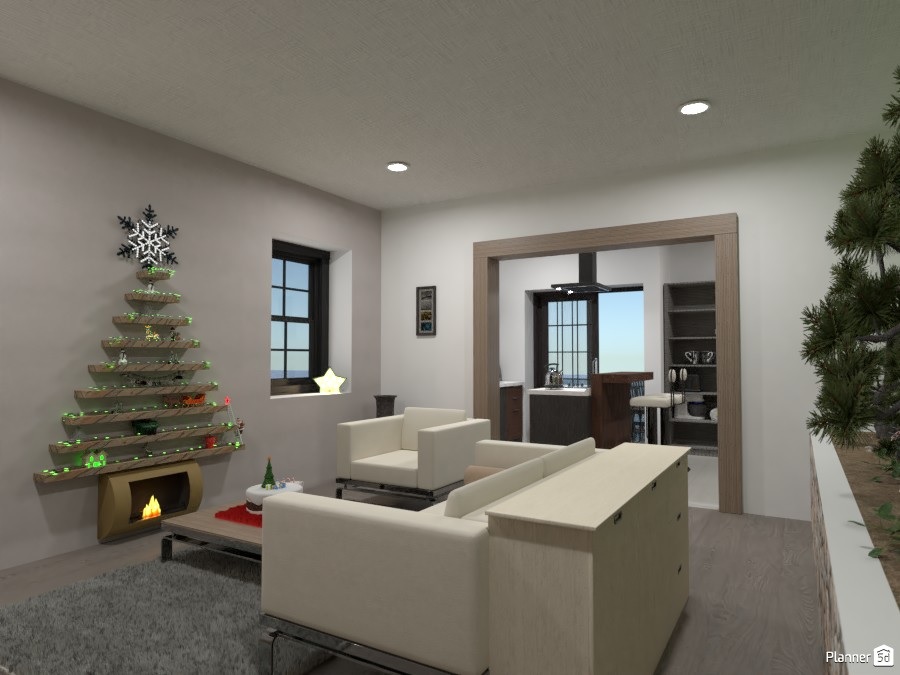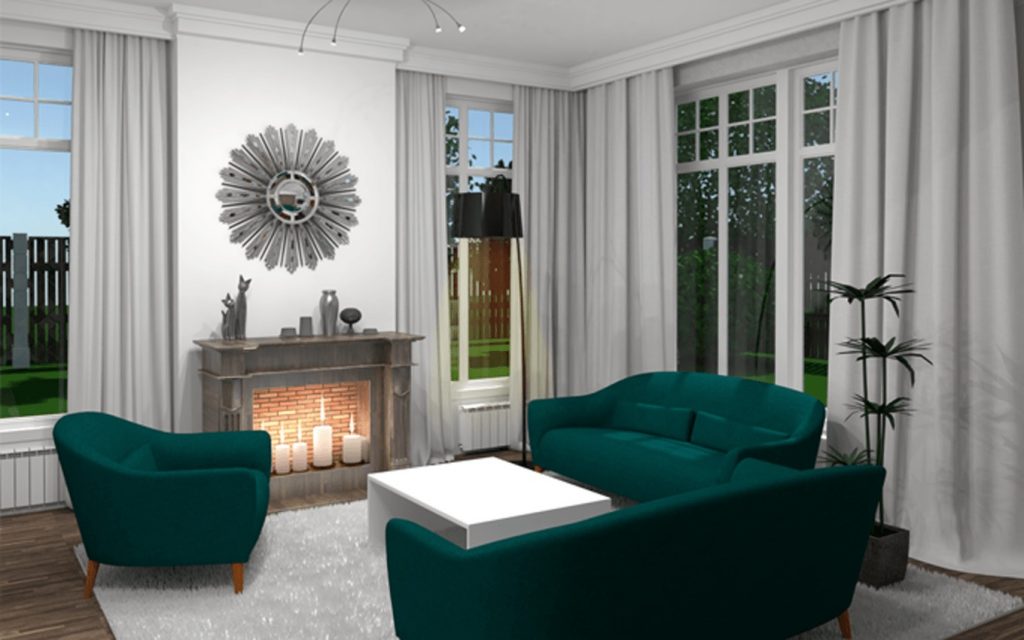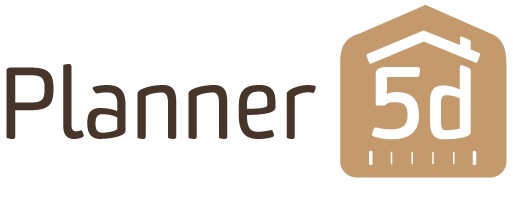
Planner5D Overview
Planner5D is an online home design and interior decorating platform that enables users to create detailed 2D and 3D floor plans, design interiors, and visualize their ideas in a realistic manner. The platform is commonly used by homeowners, interior designers, architects, and anyone looking to plan and visualize living spaces. Here’s an overview of its key features and functionalities:
- Design Creation: Users can start by creating a new project, whether it’s a house, apartment, office, or any other space. They can begin with a blank canvas or use pre-existing templates.
- Customization Options: Users can customize various aspects of their designs, such as wall colors, flooring materials, furniture arrangements, and room layouts. This level of customization helps create personalized and accurate representations of the intended design.
- Realistic 3D Renderings: Planner5D generates high-quality 3D renderings of the designs, giving users a lifelike representation of how the space will look once completed. This is particularly helpful for getting a sense of lighting, textures, and overall aesthetics.
- Collaboration and Sharing: Users can invite collaborators to work on the same project, making it a useful tool for teams of designers or for getting input from others. Designs can also be shared with clients, friends, or family members.
- Community Interaction: Planner5D features a community where users can share their projects, explore designs created by others, and exchange ideas. This can be a source of inspiration and a way to showcase one’s work.
- Mobile Apps: Planner5D offers mobile apps for both iOS and Android devices, allowing users to work on their designs from their smartphones or tablets.
- Virtual Reality (VR): Some versions of Planner5D support virtual reality, enabling users to experience their designs in an immersive 3D environment using compatible VR devices.

Planner5D Quality
- User-Friendly Interface: Planner5D is known for its intuitive and user-friendly interface. The drag-and-drop functionality, easy customization options, and simple design tools make it accessible to users with varying levels of design experience.
- Extensive Catalog: The platform provides an extensive catalog of furniture, decor items, appliances, and other design elements. This catalog enables users to accurately represent their design ideas and visualize the final look of their spaces.
- Realistic Renderings: Planner5D generates high-quality 3D renderings that offer a realistic representation of the designs. The quality of these renderings depends on the subscription plan chosen, with premium plans offering higher resolution and more advanced rendering options.
- Customization Flexibility: Users can customize various design aspects, including wall colors, flooring, furniture placement, and more. This flexibility allows for a high degree of personalization in the design process.
- Collaboration and Sharing: The ability to collaborate on projects and share designs with clients, colleagues, or friends adds to the platform’s quality. This feature is particularly useful for professionals working in teams or for receiving feedback from stakeholders.
Planner5D Customer Services
- Customer Support Center: Planner5D likely has a customer support center or help desk where users can find answers to frequently asked questions (FAQs) and troubleshoot common issues. This could include guides, tutorials, and articles that address various aspects of using the platform.
- Contact Information: The platform might provide contact information, such as an email address or a support form, through which users can reach out with specific questions or problems.
- Response Time: The time it takes for the support team to respond can vary. Premium subscribers might receive faster response times compared to free users.
Planner5D Benefits, Advantages And Features
Benefits and Advantages:
- Cost-Effective Planning: Users can experiment with different layouts, furniture arrangements, and design elements virtually, saving time and potentially avoiding costly mistakes during the actual implementation.
- No Design Experience Needed: The platform is accessible to individuals without a background in design or architecture, enabling them to create professional-looking designs effortlessly.
Key Features:
- 2D and 3D Design: Create both 2D floor plans and immersive 3D visualizations of spaces.
- Drag-and-Drop Interface: Easily add furniture, decor, and other design elements using a simple drag-and-drop approach.
- Customization: Customize wall colors, flooring, furniture arrangements, and other design aspects to match your vision.
- Extensive Catalog: Access a wide range of furniture, decor items, appliances, and materials from the platform’s catalog.
- Realistic Renderings: Generate high-quality 3D renderings to visualize designs with realistic lighting, textures, and details.
- Collaboration: Collaborate with team members, clients, or friends by sharing designs and working together on projects.
- Mobile Apps: Use mobile apps on iOS and Android devices to work on designs while on the move.
- Virtual Reality (VR): Some versions of Planner5D support virtual reality, allowing users to experience their designs in an immersive 3D environment.

Experts Of Planner5D
- Planner5D offers a user-friendly interface, making it easy for users to navigate and design their spaces effectively.
- The software allows users to create detailed 2D and 3D floor plans, providing a realistic visualization of their designs.
- Planner5D provides a vast library of furniture and decor items, giving users numerous options to choose from when designing their spaces.
- The platform offers collaboration features, allowing multiple users to work on the same project simultaneously.
Planner5D Conclusion
In conclusion, Planner5D is an online platform that offers a range of tools and features for creating, designing, and visualizing interior spaces. Whether you’re a homeowner looking to plan a renovation, an interior designer working on a project, or simply someone with a creative interest in designing spaces, Planner5D has several benefits and features that can help you bring your ideas to life:
- User-Friendly Design: Planner5D’s intuitive interface makes it accessible to both design professionals and individuals without prior design experience.
- Visual Planning: The platform enables easy visualization of 2D and 3D designs, allowing you to see how your ideas will translate into real spaces.
- Cost and Time Savings: By experimenting with designs virtually, you can save time and potentially avoid costly mistakes during the actual implementation.
- Collaboration: The platform’s collaboration features facilitate teamwork and allow clients, colleagues, and friends to provide input on designs.
- Mobile Accessibility: With mobile apps, you can work on your designs from anywhere, making it convenient for on-the-go planning.

