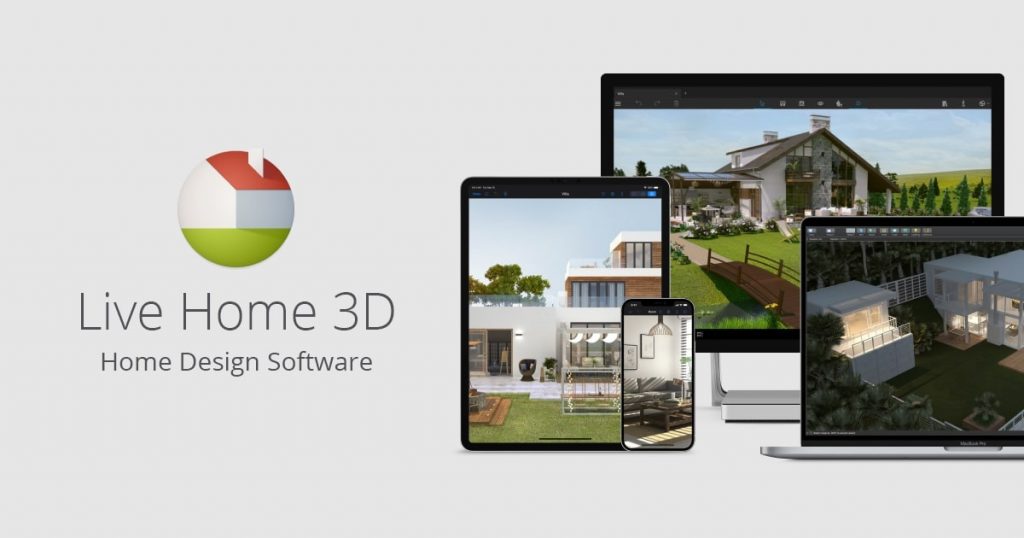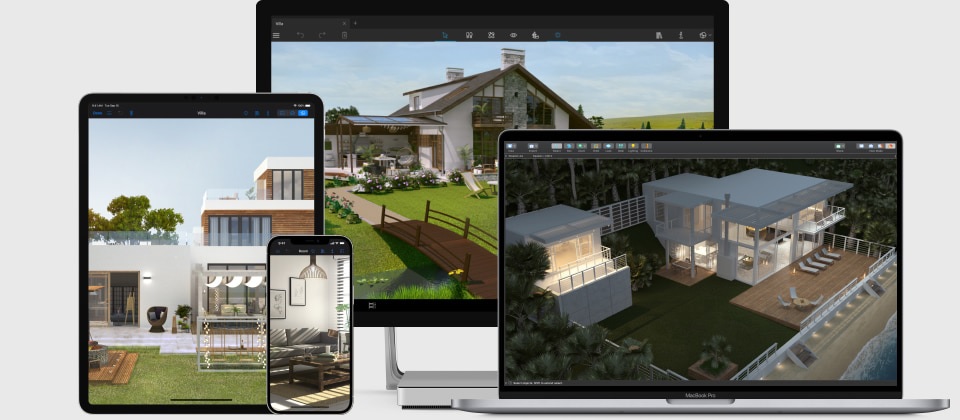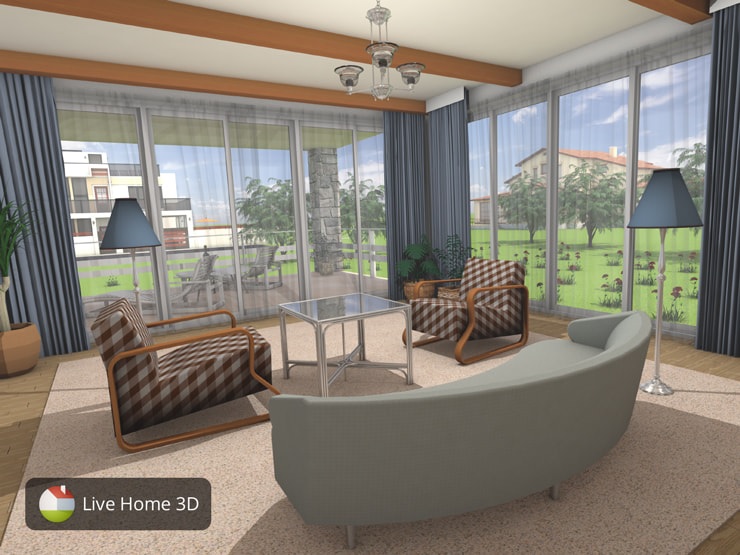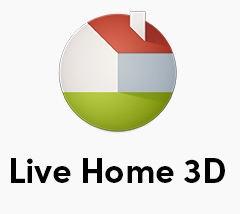
Live Home 3D
Live Home 3D is a home design software developed by BeLight Software. It allows users to create detailed 2D floor plans and 3D models of houses, apartments, and other architectural projects. The software is available for both Windows and macOS operating systems.
What Is Live Home 3D?
Live Home 3D is a home design software developed by BeLight Software. It is a powerful and intuitive application that allows users to create detailed 2D floor plans and 3D models of homes, apartments, and other architectural projects. With Live Home 3D, users can start their designs from scratch or import existing floor plans. The software provides a range of tools and features to help users create their ideal living spaces. Users can add walls, doors, windows, furniture, and other elements to customize their designs. They can also adjust dimensions, colors, materials, and textures to create the desired look and feel.
In addition to 3D rendering, Live Home 3D provides tools for generating 2D and 3D views of designs, as well as creating walkthrough videos. Users can export their designs in various formats, including PDF, JPEG, PNG, and 3D models compatible with other software. Live Home 3D is suitable for professionals in the architecture and interior design fields, as well as for homeowners and DIY enthusiasts who want to plan and visualize their living spaces. The software offers a user-friendly interface and a range of powerful features to support the design process.
How To Use Live Home 3D
To use Live Home 3D, follow these general steps:
- Download and Install: Visit the official Live Home 3D website and download the software installer. Once downloaded, run the installer and follow the on-screen instructions to install the software on your computer.
- Launch the Software: After installation, launch Live Home 3D from your desktop or application menu.
- Start a New Project: Upon launching Live Home 3D, you will be presented with options to start a new project or open an existing one. Choose “New Project” to begin a new design.
- Set Up the Project: Configure the project settings, such as the measurement units, scale, and other preferences. You may also set the project’s name and location for saving.
- Create the Floor Plan: Begin by creating the floor plan of your design. Use the drawing tools to add walls, doors, windows, and other architectural elements. Adjust their dimensions, positions, and angles as needed. You can also specify wall thickness, room names, and other details.
- Add Furniture and Objects: Enhance your design by adding furniture, fixtures, and other objects to your floor plan. Live Home 3D provides a library of pre-designed items that you can drag and drop onto the floor plan. You can customize their properties, such as size, color, and material.
- Customize Materials and Textures: To further refine your design, you can customize the materials and textures of walls, floors, and other surfaces. Live Home 3D offers a wide range of options and allows you to import custom textures if desired.
- Generate Output: When you are satisfied with your design, you can generate various outputs. These can include 2D floor plans, elevations, and sections, as well as high-quality 3D renderings and walkthrough videos. You can export these outputs in different file formats to share or use in presentations.

Live Home 3D Customer Services
Live Home 3D is primarily a software application that provides a range of services and features for home design and architecture. Some of the key services offered by Live Home 3D include:
- 2D Floor Plan Creation: Live Home 3D allows users to create detailed 2D floor plans by adding walls, doors, windows, and other architectural elements. Users can customize the dimensions, positions, and angles of these elements to accurately represent their space.
- 3D Modeling and Visualization: The software enables users to create 3D models of their designs, providing a realistic representation of how the space will look and feel. Users can navigate and explore their designs in real-time 3D, adjust viewing angles, and experience the virtual environment.
- Interior Design and Decoration: Live Home 3D offers a library of furniture, fixtures, and objects that users can add to their designs. Users can customize the properties of these items, such as size, color, and material, to create personalized and visually appealing interiors.
- Material and Texture Customization: Users can customize the materials and textures of walls, floors, and other surfaces in their designs. Live Home 3D provides a wide range of options, and users can even import custom textures to achieve their desired look.
- Output Generation: The software allows users to generate high-quality outputs of their designs. These outputs can include 2D floor plans, elevations, sections, as well as photorealistic 3D renderings and walkthrough videos. Users can export these outputs in different file formats for presentations or sharing with others.
Benefits, Features And Advantages Of Live Home 3D
Live Home 3D offers several benefits, features, and advantages that make it a popular choice for home design and architecture. Here are some key benefits and advantages of using Live Home 3D:
- Easy-to-Use Interface: Live Home 3D has a user-friendly interface that makes it accessible to both professionals and DIY enthusiasts. The intuitive design and easy-to-understand tools allow users to quickly start designing without a steep learning curve.
- Detailed 2D and 3D Design: The software allows users to create detailed 2D floor plans and 3D models of their designs. Users can accurately represent the dimensions, layout, and structure of their spaces, enabling precise planning and visualization.
- Real-Time 3D Rendering: Live Home 3D offers real-time 3D rendering capabilities, allowing users to navigate and explore their designs in a virtual environment. This feature provides a realistic representation of how the space will look and feel, aiding in better decision-making during the design process.
- Extensive Object Library: The software provides a comprehensive library of furniture, fixtures, appliances, and other objects that users can easily incorporate into their designs. This library offers a wide range of options for customization, helping users create personalized and visually appealing interiors.
- High-Quality Visual Outputs: Live Home 3D enables users to generate high-quality visual outputs of their designs. Users can export 2D floor plans, elevations, sections, as well as photorealistic 3D renderings and walkthrough videos. These outputs can be used for presentations, sharing with clients or stakeholders, or showcasing design ideas.
- Cross-Platform Compatibility: Live Home 3D is available for both Windows and macOS platforms, providing flexibility to users based on their preferred operating system.

Experts Of Live Home 3D
- Live Home 3D offers a wide range of tools and features for designing and visualizing home interiors.
- It has an intuitive user interface that allows users to easily create floor plans, decorate rooms, and add furniture.
- The software provides 3D rendering capabilities, allowing users to view their designs from different angles and perspectives.
Live Home 3D Conclusion
In conclusion, Live Home 3D is a versatile and user-friendly home design software that empowers users to create detailed 2D floor plans and 3D models of their living spaces. With its intuitive interface, real-time 3D rendering capabilities, and extensive object library, Live Home 3D offers numerous benefits and advantages for professionals, DIY enthusiasts, and homeowners alike. Live Home 3D also offers construction document generation, allowing users to create detailed floor plans, elevations, and sections. The software supports the export of high-quality visual outputs, including 2D plans, 3D renderings, and walkthrough videos, which can be shared or used for presentations and collaboration.
Furthermore, Live Home 3D is available for both Windows and macOS platforms, and it integrates with other software through file import and export capabilities, providing flexibility and compatibility. Live Home 3D is a cost-effective solution that combines ease of use with powerful features, making it an excellent choice for professionals and individuals who want to visualize and plan their home designs efficiently. Whether you’re an architect, interior designer, or a homeowner with a creative vision, Live Home 3D can assist you in bringing your ideas to life.

